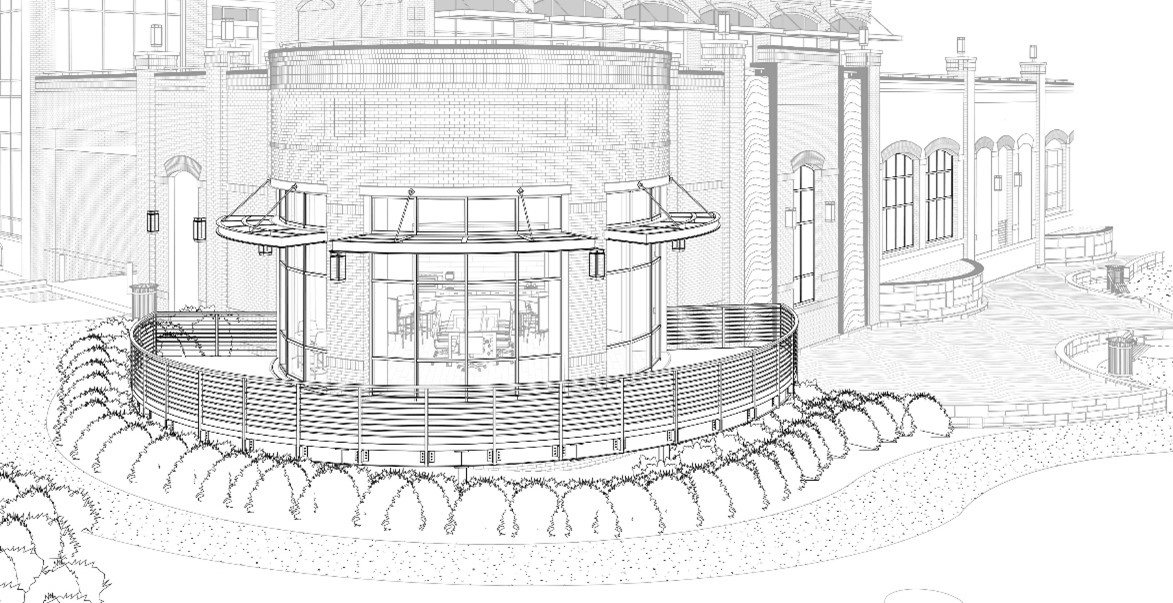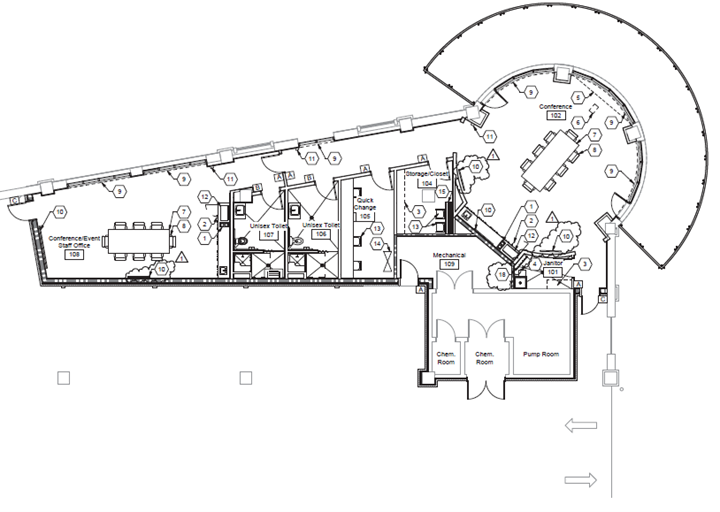Sugar Hill Greenway
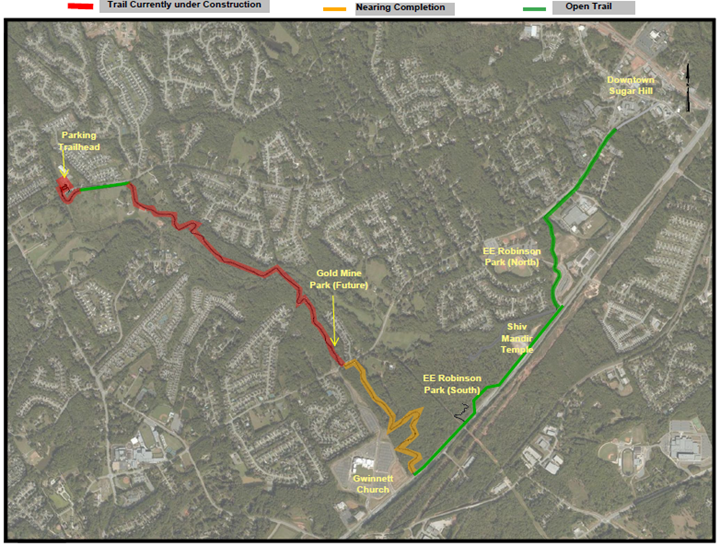 We have pavement in the segment of trail between Peachtree Industrial and Level Creek Road. TriScapes, the city’s contractor is working to grade the shoulders and get any remaining disturbed areas stabilized with mulch. One other key milestone achieved in the last week of the month is the delivery of Bridge #2. This bridge is the longest on the project at 120 feet in length and spans Level Creek’s floodway. The boardwalks are being readied for installation leading up to this bridge as well, along with another segment closer to Gold Mine Park. Many of the project’s natural segments follow the old Georgia DOT right-of-way for the outer perimeter project and take visitors through many of the most scenic places in the city. A pedestrian crossing signal has been installed on Level Creek Road near the back entrance to Gwinnett Church where the trail will cross (just south/west of Markim Forest subdivision). The signal, at the entrance to the city’s newest park (Gold Mine Park-440 Level Creek Road) will be activated once the trail is closer to completion and the county approves the installation.
We have pavement in the segment of trail between Peachtree Industrial and Level Creek Road. TriScapes, the city’s contractor is working to grade the shoulders and get any remaining disturbed areas stabilized with mulch. One other key milestone achieved in the last week of the month is the delivery of Bridge #2. This bridge is the longest on the project at 120 feet in length and spans Level Creek’s floodway. The boardwalks are being readied for installation leading up to this bridge as well, along with another segment closer to Gold Mine Park. Many of the project’s natural segments follow the old Georgia DOT right-of-way for the outer perimeter project and take visitors through many of the most scenic places in the city. A pedestrian crossing signal has been installed on Level Creek Road near the back entrance to Gwinnett Church where the trail will cross (just south/west of Markim Forest subdivision). The signal, at the entrance to the city’s newest park (Gold Mine Park-440 Level Creek Road) will be activated once the trail is closer to completion and the county approves the installation.
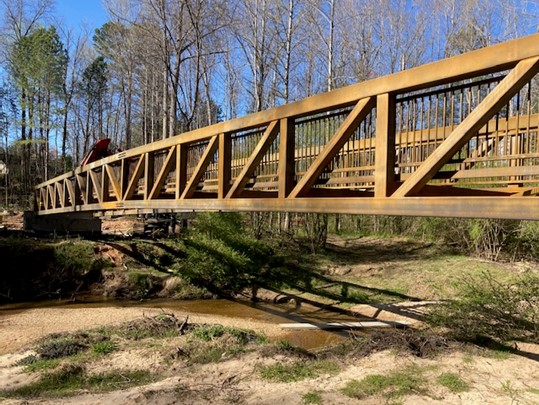
Greenway Trail Bridge No. 2
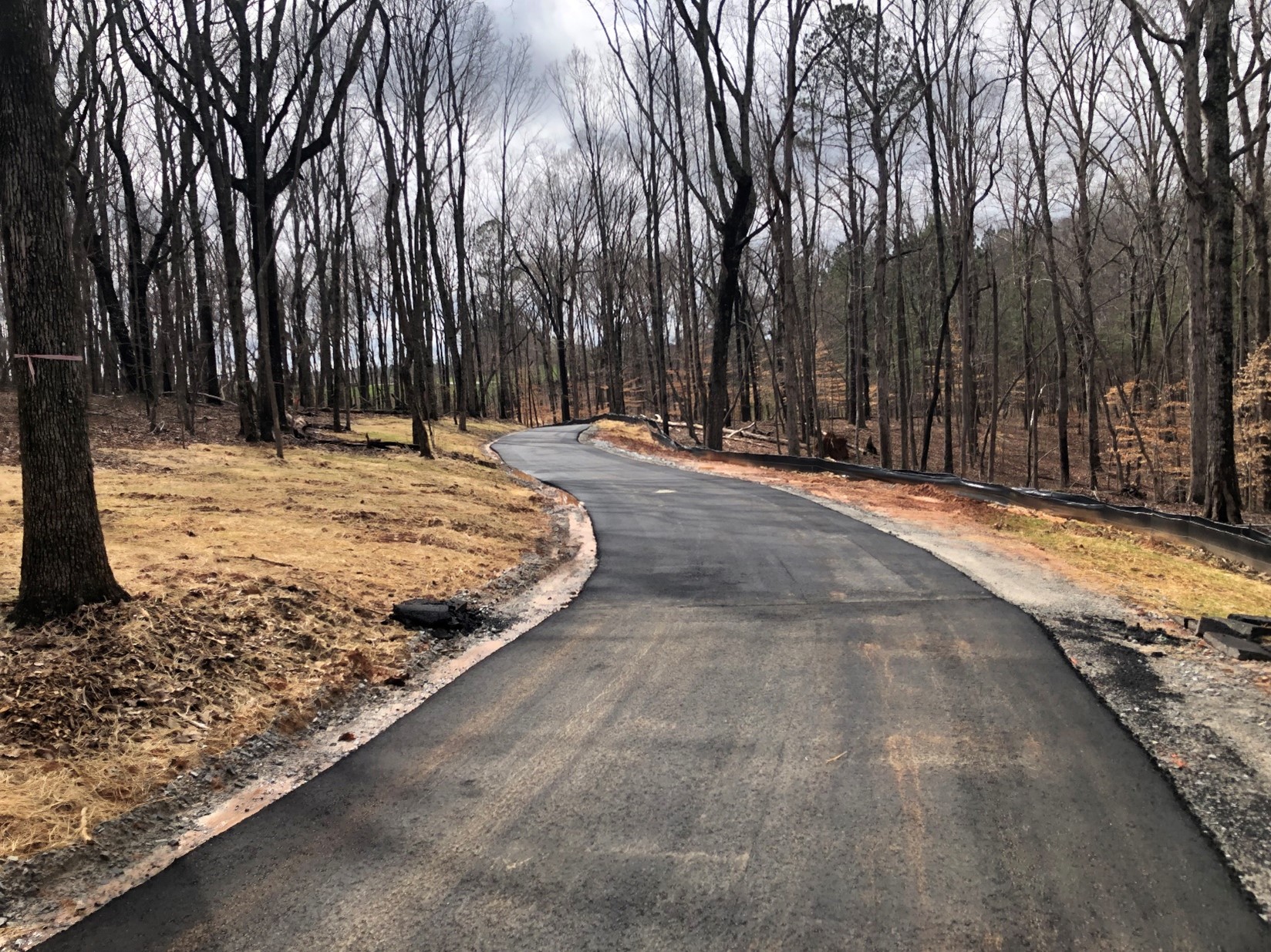
Greenway Trail between PIB and Level Creek Road.
The contract for signage on the trail has been let and design is well underway. The Friends of the Greenway are assisting with selections and are very excited to be involved with the project. It will consist of pylon signs, maps, mileage markers and location information signs. Some solar lighting will be incorporated at strategic intersections.
The Sugar Hill greenway trail is a transformative investment in greenspace, alternative transportation and recreation opportunity. The benefits of the trail have been described in terms of economics by way of improved property values, health effects by way of improved activity levels, environmental protections by highlighting the natural environment encircling the city, and traffic demand reductions by decreasing reliance on automobile trips (to recreation, restaurant and shopping destinations). Reference Sugar Hill’s greenway trail master plan website for more information about this and future phases. www.sugarhillgreenway.com
Project Highlights
- The trail was envisioned in 2014, with the first trail segment completed in 2018 along Peachtree Industrial Boulevard.
- The greenway is comprised of 11.5- linear miles of greenspace and will be connected by nearly 16 miles of walking and biking trail sewing together key destinations/nodes in the city.
- The trail will be 10 to 12 feet in width and be paved with concrete along roadways and asphalt in natural areas.
- The first phase connects downtown with (3) three parks and (2) trail head parking lots clockwise from downtown to Gwinnett Church and westward to Whitehead Road.
- The entire trail is expected to cost about $17 – $20 million by the time future phases are constructed.
- Most of the first phase is constructed with SPLOST (voluntary sales tax dollars) funds.
- Phase 1 (5 miles) anticipated completion date – Q1, 2022.
The TSI contract will encompass about 4 and a half miles of trail construction, beginning at the intersection of Level Creek Road and Church Street and extending both along roadways and through natural areas to Whitehead Road, temporarily ending at a trailhead parking lot at the Bethany UMC Church located at 144 Whitehead Road near the new bridge.
Gold Mine Park. TriScapes (TSI) was awarded the contract and is making progress on the small (2.4AC with 7 acres of greenspace), but important park. The restroom building has been delivered and set with utility connections made to service the building. The pad-mounted transformer has been installed along with the sewer lift station for it. Underground utilities have been installed throughout the site as well. The park serves as a trailhead on the city’s greenway and offers a chance for guests to learn more about the city’s gold mining history. The park will have some 50 parking spaces, a restroom, bicycle racks, and information about the cultural and historical significance of the area.
E Center Event Space. The city’s contractor on the E Center Event Space & Conference Room, Barnsley Construction has installed the subgrade utilities, poured the slab, and laid the block for the exterior walls. This month, the interior framing, rough trades and utilities have been run for the small meeting space proposed to be located in the northeast corner of the parking level at the E Center. The space will consist of two areas that can be used for classes, meetings or events. These areas can be rented by HOAs, businesses or individuals.
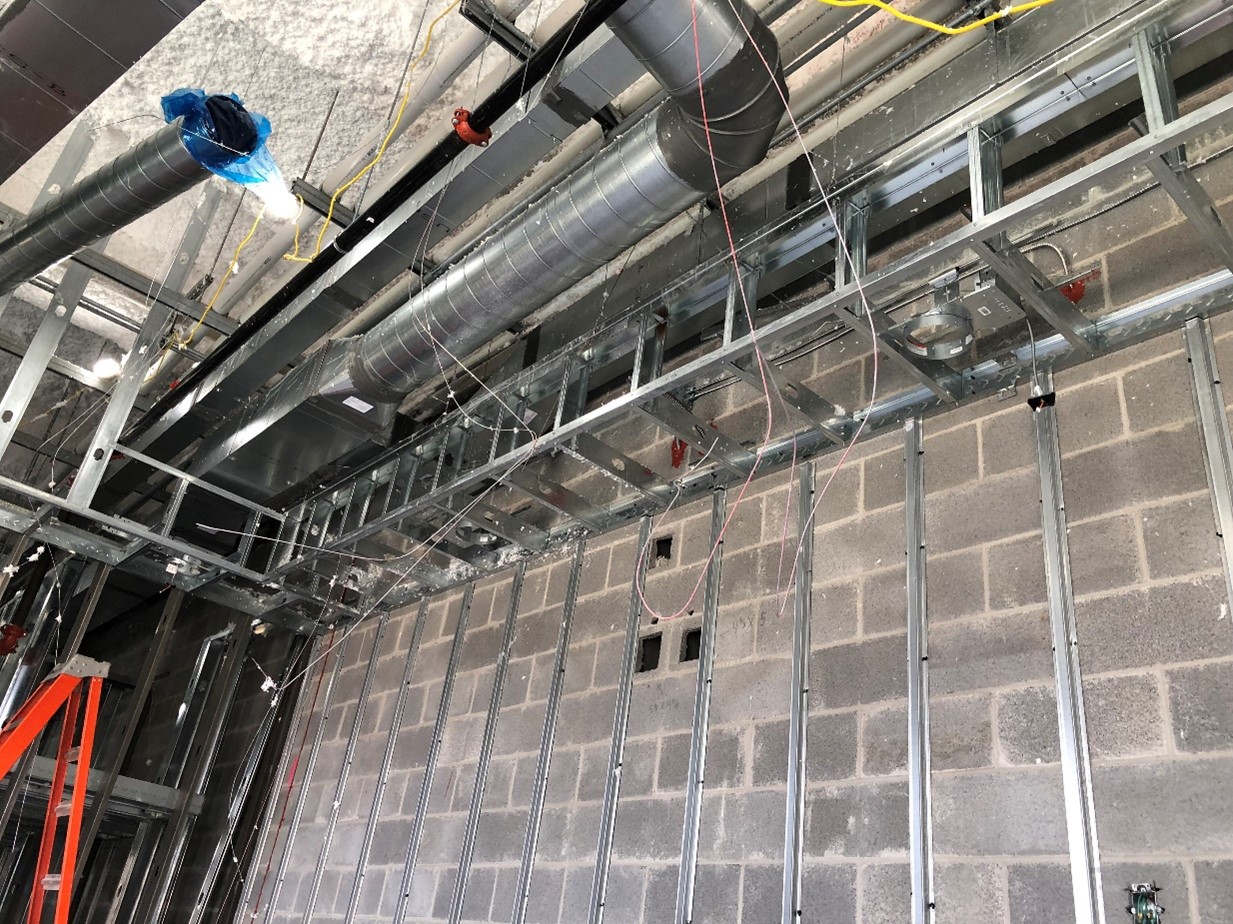
Interior framing and ductwork for the conference room.
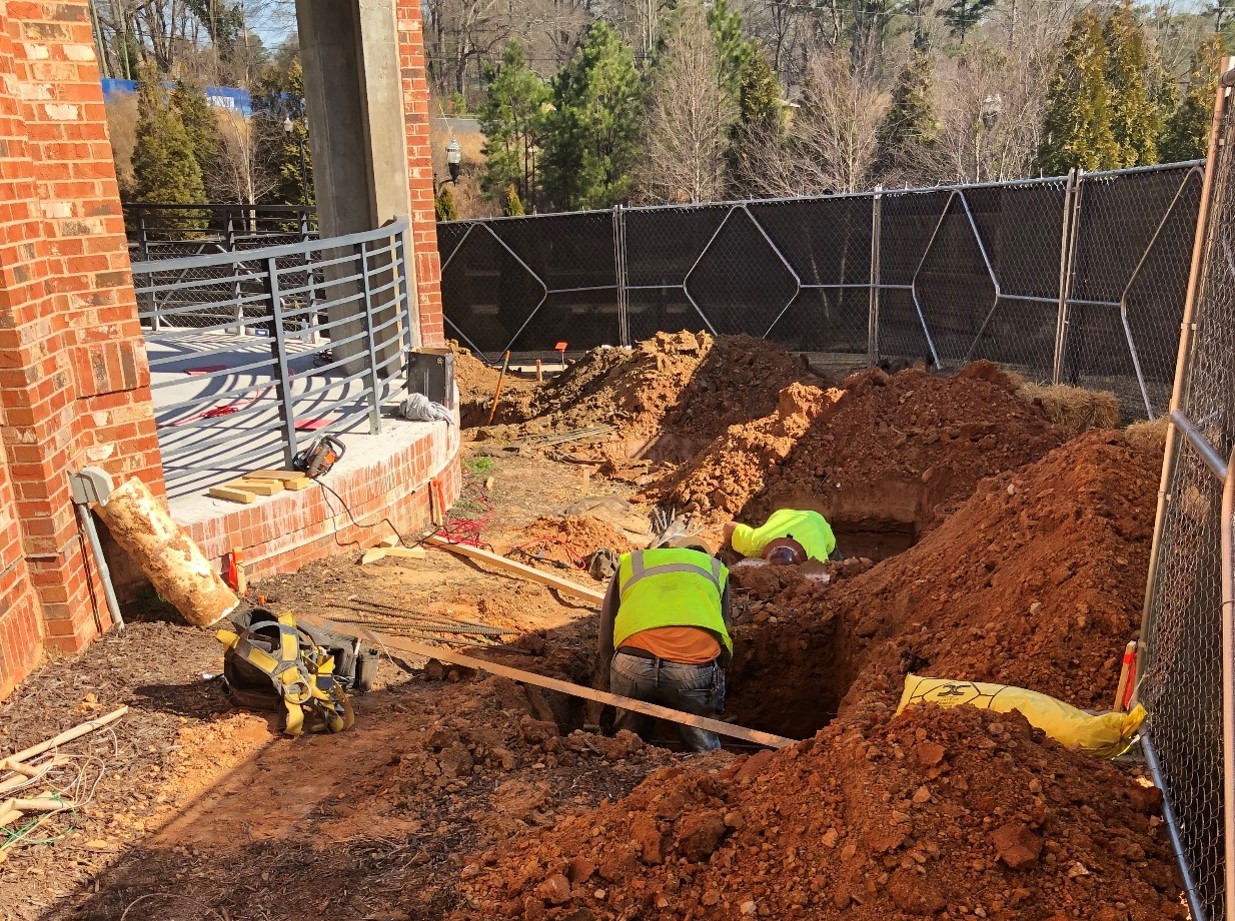
Footings for the small balcony.
The public will notice walls and brickwork being installed as well as an outside patio area with iron awnings similar to those on the promenade of the E Center. The contractor, Barnsley Group, is working diligently to deliver a completed project by the middle of July, 2022.
